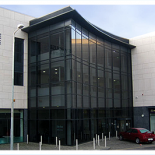
The Challenge
Our challenge was to obtain a clear and defined project brief from our client that incorporated requirements from other medical and dental practitioners to whom the client was sub-letting rooms.
This called for close management of the works and the overall project, ensuring the project was delivered on time and within our client’s budget expectations.
We also needed to deliver …
read more

Trintech Corporate Office, Phase II, South County Business Park, Leopardstown, Dublin 18. This building was completed for Trintech in late 2000.
McCarthy & Associates were commissioned to Project Manage the design, construction and fit-out of this corporate head office for the Trintech Group. McCarthy & Associates also project managed Trintech’s previous office building.
…
read more

Challenge
DHL wanted to consolidate their numerous business centres into a single operational hub within close proximity of Dublin airport.
Our brief included sourcing a site that matched our client’s location requirements, and then in turn to find a developer to build and lease to them a bespoke 150,000sq ft building constructed in accordance with their corporate specification (Deutsche Post).
…
read more

The Challenge
Our challenge was to take a 147-year old retail institution and refurbish it completely while at the same time reassuring the store’s loyal clientele that it was ‘business as usual’ throughout the entire construction works. We also needed to keep a very tight rein on budget while ensuring that the client ended up with the very high quality end product they required.…
read more
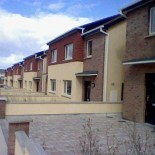
This distressed residential development was planned to contain 114 Apartments in 12 Apartment Blocks; 42 semi-detached and 2 detached houses. The developer only managed to partially complete 4 apartment blocks; 10 semi-detached houses and 1 detached house. The roads and services were also partially completed.
McCarthy & Associates were commissioned by the bank in 2010 to carry out an appraisa…
read more
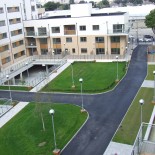
The project related to an apartment development consisting of 264no. apartments over six blocks, which were partly developed.
McCarthy & Associates were initially engaged by the financial institution to review the developers completion budget and in conjunction with the developer, produce and comment on the pros and cons associated with a number of completion options.
Following the project ent…
read more
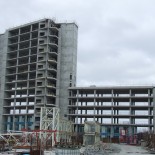
This project consisted of a 14 storey concrete structure providing approximately 13,000sqm of commercial gross internal area.
Prior to the project entering into Receivership, McCarthy & Associates were initially appointed by the financial institution to review the current status of the project in conjunction with the developer and issue an appraisal report on same. The report was to include an…
read more
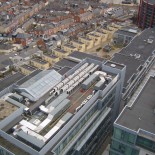
More details coming soon.
read more








